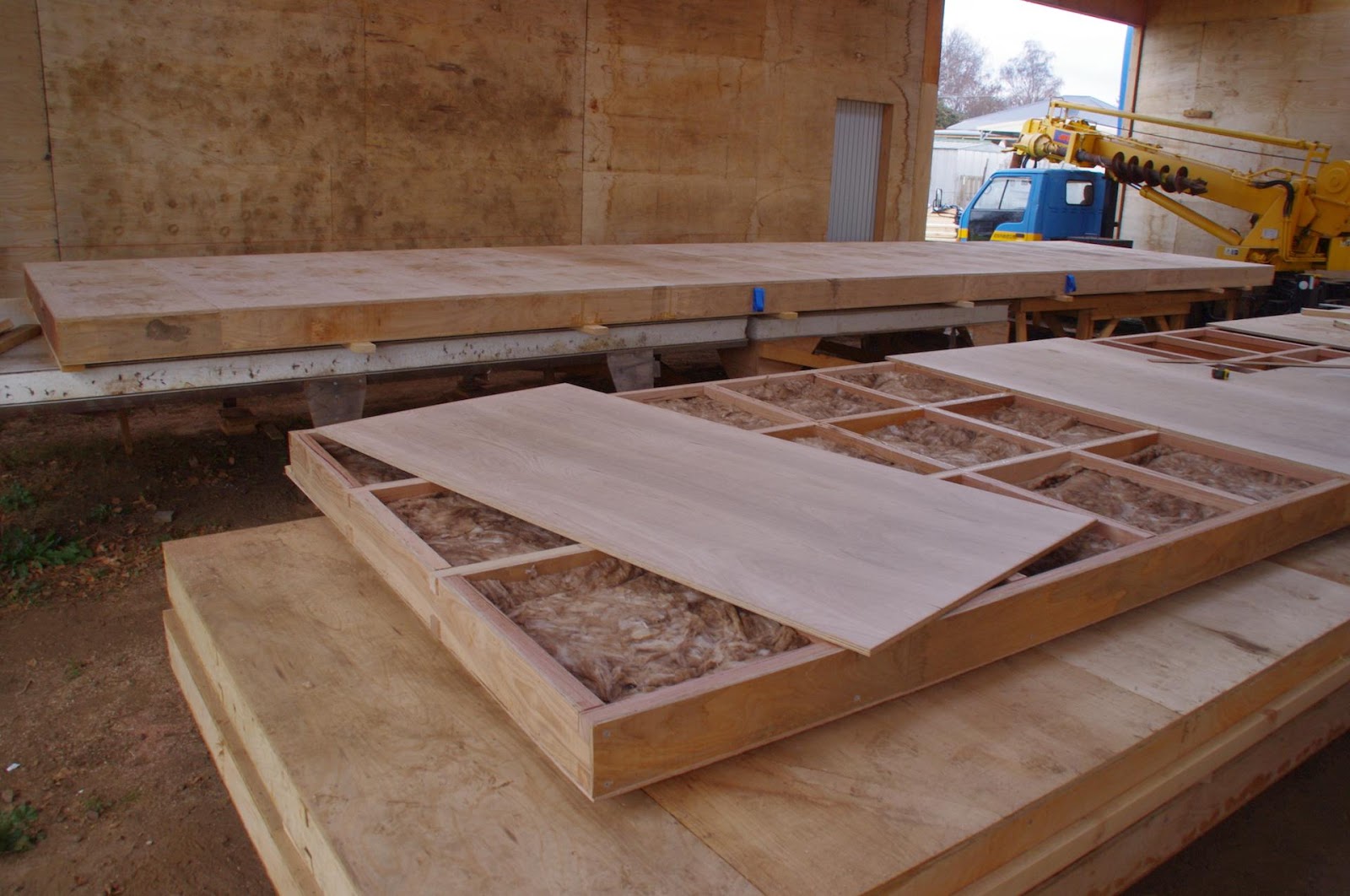Gallery
Office in Westbury, Tasmania
Valley Workshop prefab building company was established by daughter and father team, Penelope Haley and Warren French. Valley Workshop offers an integrated approach to prefab construction and home design that considers, embodied and operational energy of a prefab building and its constructional elements, consumer well being, space and light. Through careful design consideration of these components negative impacts on the surrounding environment caused by building process, is being reduced.
High happiness, low impact, low carbon
Valley Workshop’s everyday philosophy is to build prefab homes that are efficiently and quality built, where the construction materials used are sourced from local tradespeople and suppliers and a new prefab home, the finished product is a perfectly light filled and aesthetically pleasing prefab home that enriches and satisfies the lives of that beautiful prefab home's occupants.
Valley Workshop prefab building company focus is to create beautiful prefab buildings through the seamless integration of thermally efficient high performance engineering and modern architecture.
The values of quality, innovation, and collaboration are central to company relationships with its customers and their unique project requirements.
Valley Workshop collaborates with their clients to analyse the site, discover customer's requirements, and develop an optimum architectural design response to the perfab project. Valley Workshop's flat packed and proven structurally insulated panel (SIP) construction systems have been developed to allow Valley Workshop to explore endless design possibilities and architectural options in the delivery of SIP prefab building outcomes.
Valley Workshop Team
Valley Workshop are innovators, enthusiasts and enjoy working their clients to explore prefab applications for a huge variety of prefab building types. From their Westbury based prefab design workshop, Valley Workshop in-house design and prefab build professional team works closely with their clients to individually custom design and deliver precise built high quality, prefab projects. Company's team comprises highly skilled building and design professionals.
Key team members include:
Warren French – Architect/Builder
Warren French is the principal architect at Valley Workshop prefab homes company and is a registered builder and architect. A keen interest in progressing building industry in Australia to have a more sustainable and healthy approach to building process and include construction systems modeled on the people likes of building in, including but not limited to, the northern hemisphere. Warren French has 30 years architectural experience in the home design and delivery of development of commercial and residential projects in Australia.
Penelope Haley – Director/Dip Build, B.Ed
Penelope Haley is Director of Valley Workshop company with qualifications in building and education. Penelope Haley is experienced in the customer side building project manager. She has several years of working experience in the delivery and planning of Tasmania's residential projects. Penelope Haley has an appreciation for lightly constructed housing, sustainability and contemporary design in Australia. Penelope Haley works onsite alongside her professional team for every prefab project.
Valley Workshop Homes Gallery
| |
| Address | 55 William Street, Westbury, Tasmania 7303 |
|---|---|
| Phone 1 | 0419647167 |
| Phone 2 | 0417566964 |
| Website | https://valleyworkshop.com/ |
| https://twitter.com/valleyworkshop1 | |
| Email 1 | penelope.haley@valleyworkshop.com |
| Email 2 | warren.french@valleyworkshop.com |
Map
More prefab homes in Tasmania




























